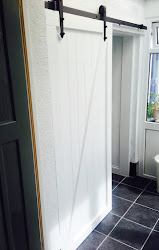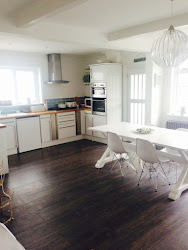Taking inspiration from this picture I found on #Pinterest, I always wanted a wonderful bright spacious kitchen come family room in my home. Unfortunately we never
had the funds to make this dream a reality until recently. Although we can't afford to extend out the back of the house, we are taking the wall out between the kitchen and the rarely used dining room. This will give us a light, bright open space, enabling us to cook, eat and spend time together more as a family.
The kitchen is cleared and the wall is prepped ready for the builders ! Eeek, no going back now !
Ever the practical one, hubby just piled up the furniture, the panelling and the shelving all together with no thought for the mess or damage the nails could cause ! He is going to part panel by the fireplace and where the old doorway was. This will give back the balance of the other 3 walls. It is the original 1930's panelling and something we felt strongly we wanted to retain.
The doorway into the dining room is blocked up. This will be plastered and then wallpapered (luckily we bought all the rolls of paper that were left when we re-did the hallway 6 months ago !) So plenty of spare rolls to re-decorate.
The plaster comes off and the props go up in the kitchen. I might be getting a little nervous at this stage and actually wishing I hadn't decided to do this. What happens if the floor above falls down and the twins bedroom ends up in the kitchen !!!
Arrive home from work on Friday to this ! Wow! I can really get a sense of how great this space will be now. I have spent most of the weekend cleaning up dust and dirt and pouring over floor, wall, and decor websites to find the perfect style for my new space. Excited ! Please continue to follow our journey.






